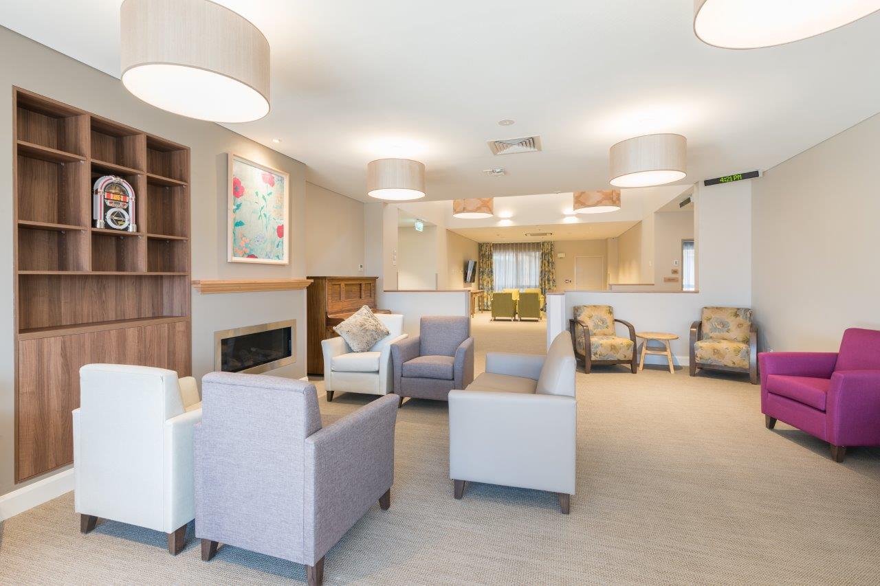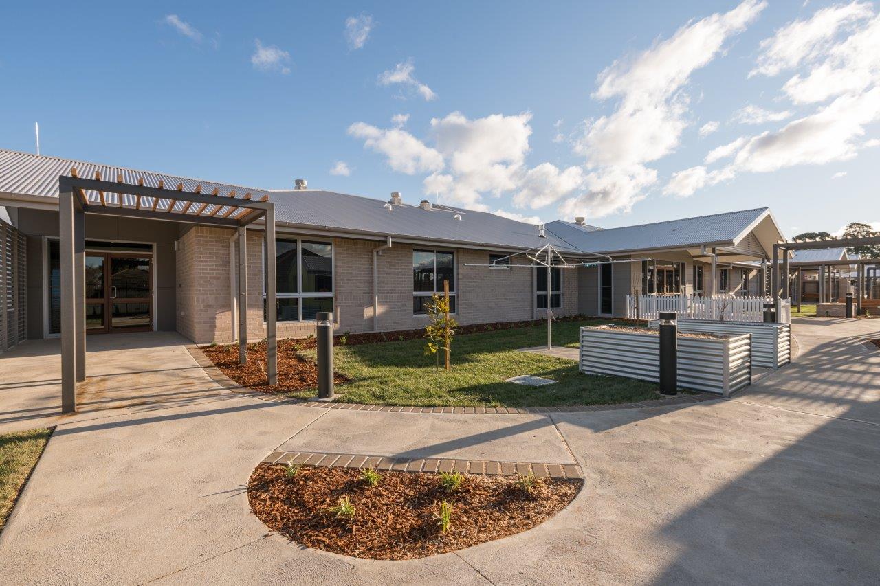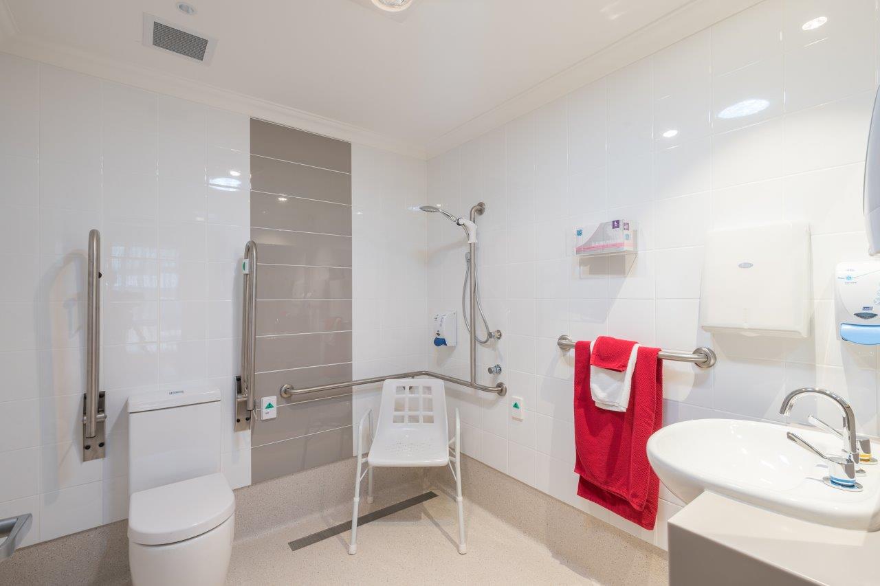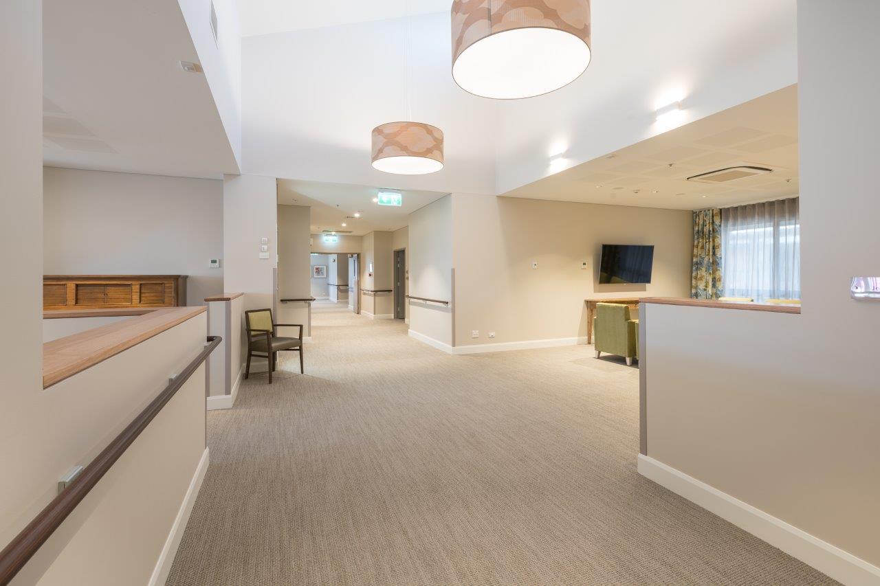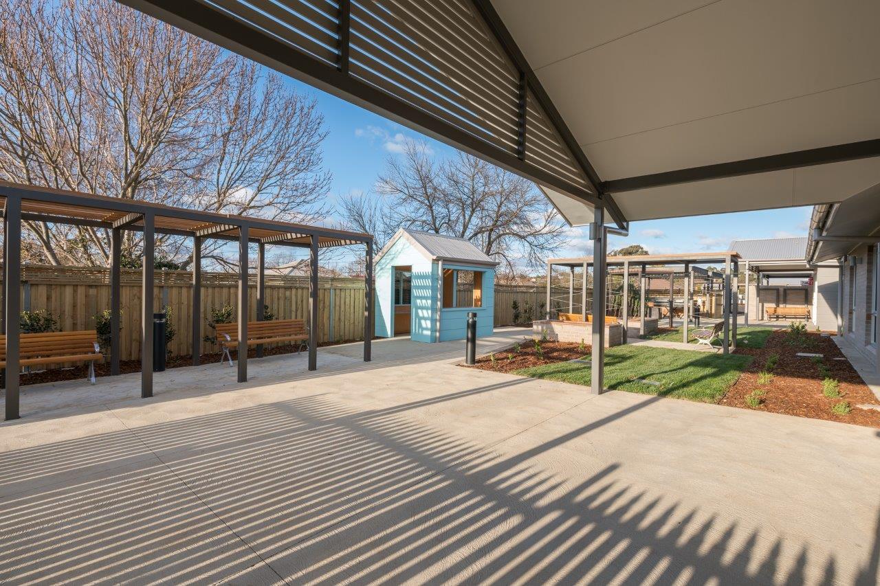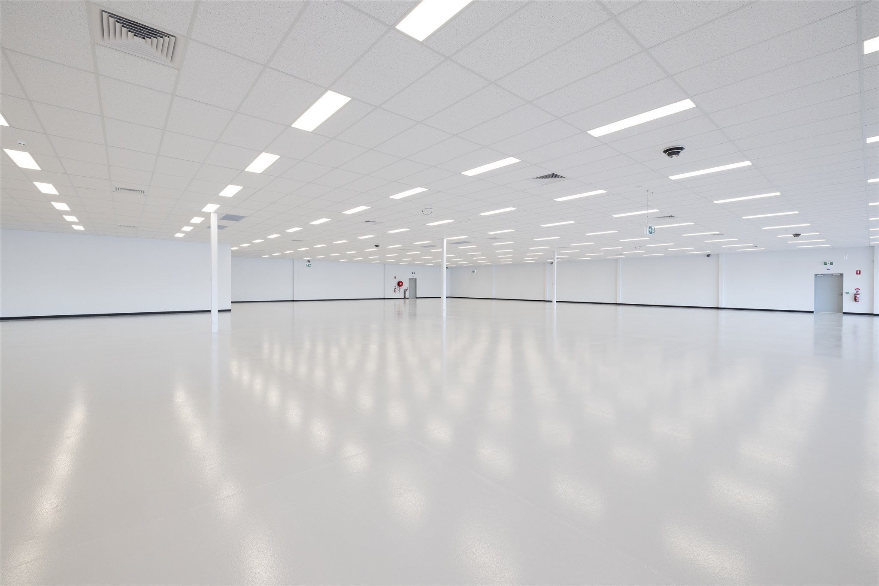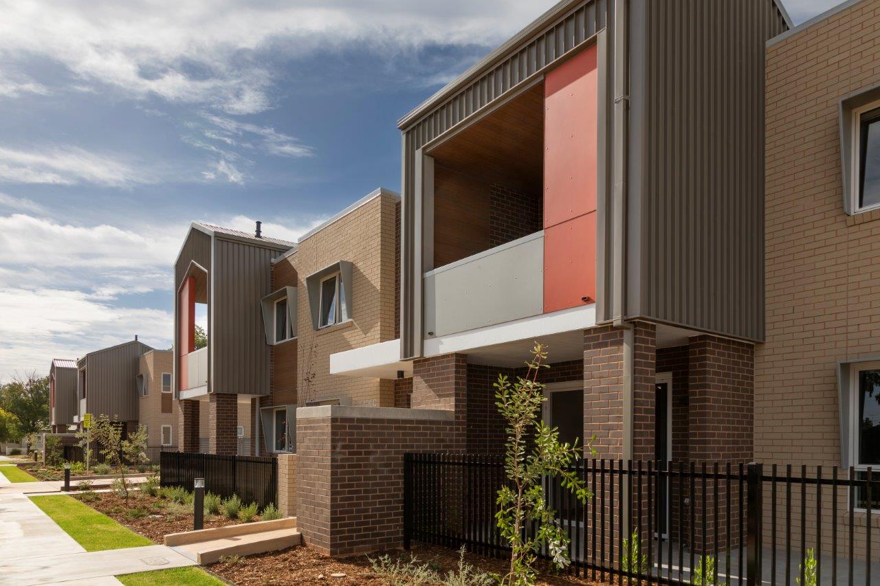Construction and Refurbishment.
Ascott Gardens Project is an aged care facility for the United Protestant Association located in Orange. The project was completed in three stages working around the existing operational facility.
Stage 1 consisted of the demolition of two houses and existing garden area, excavation and construction of 450m3 below ground detention basin followed by construction of a 28 bed dementia wing linked to the existing facility. The wing included dining, lounge, sitting, amenity, staff and plant areas as well as extensive outdoor landscape courtyards. Once this was completed existing residents were relocated to their new room which allowed commencement of stage 2 and 3.
Stage 2 was the renovation of the existing facility consisting of 4 wings. Each wing consisted of 12 bedrooms and ensuites, a dining room, lounge room, sitting room, equipment room and kitchenette. Each of these wings were finished individually to allow the residents to move to free up the next wing for work to proceed. All other areas of the building were completed in conjunction with the wings but also keeping required access for staff, residents and visitors.
Stage 3 was carried out concurrently with stage 2. It consisted of the complete gut out and extension of the original dementia wing. The building was transformed into an active aging centre with a gym, cinema, library, art studio, therapy room, shed, café, dining room and outdoor landscaped areas.


