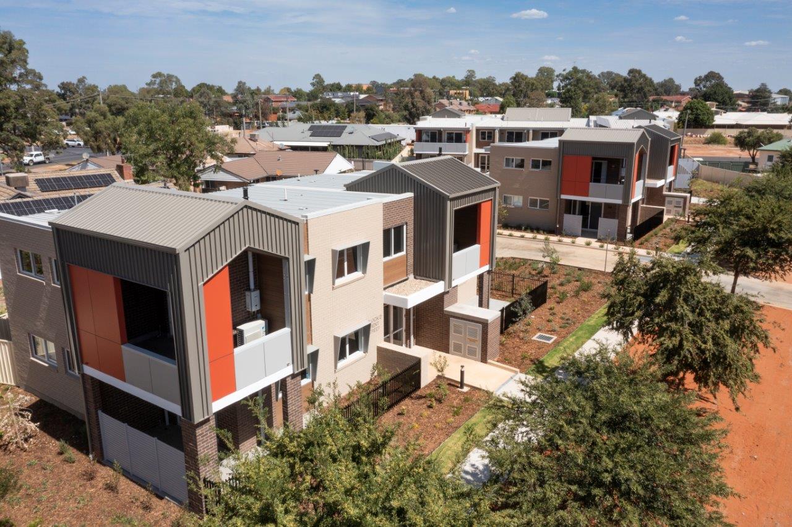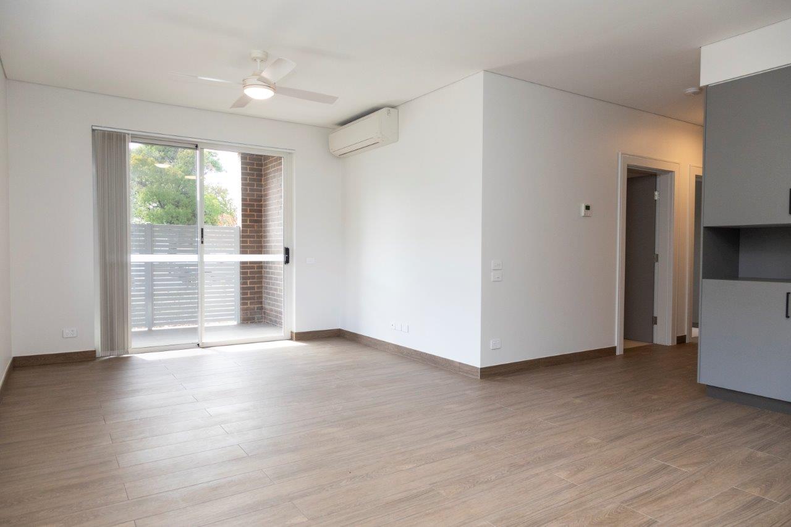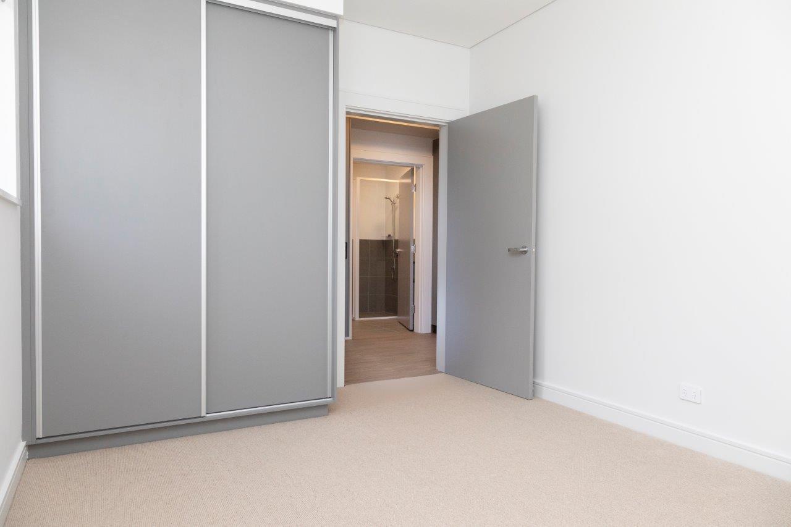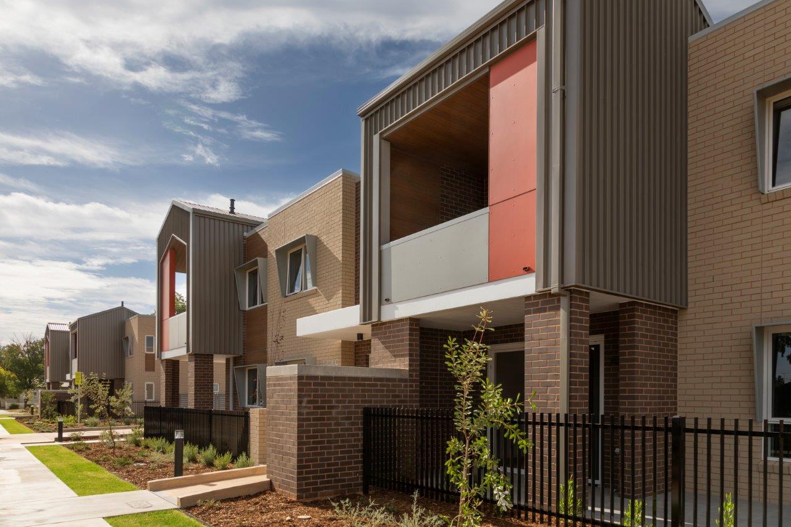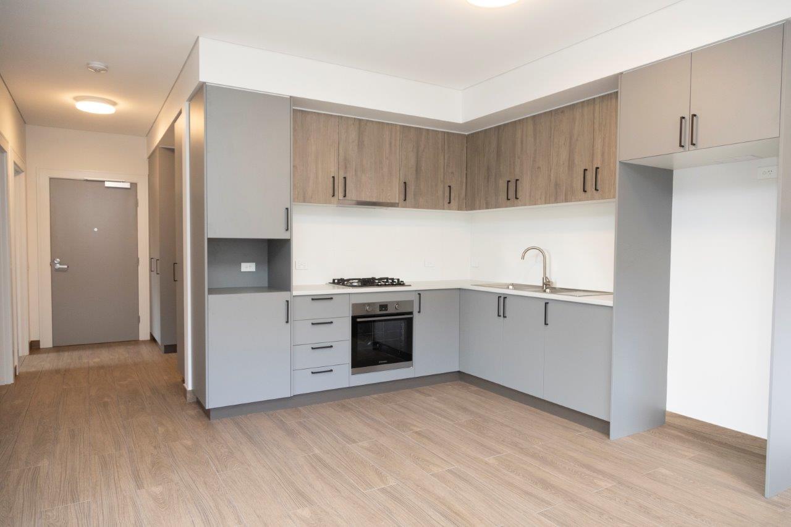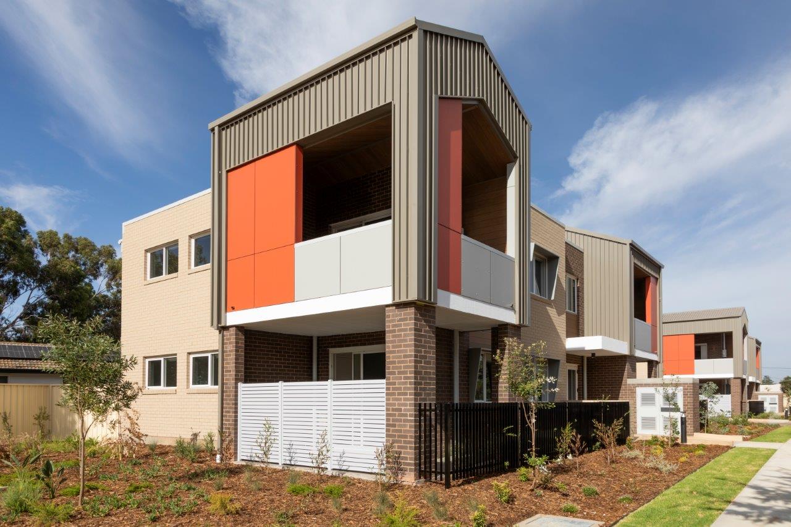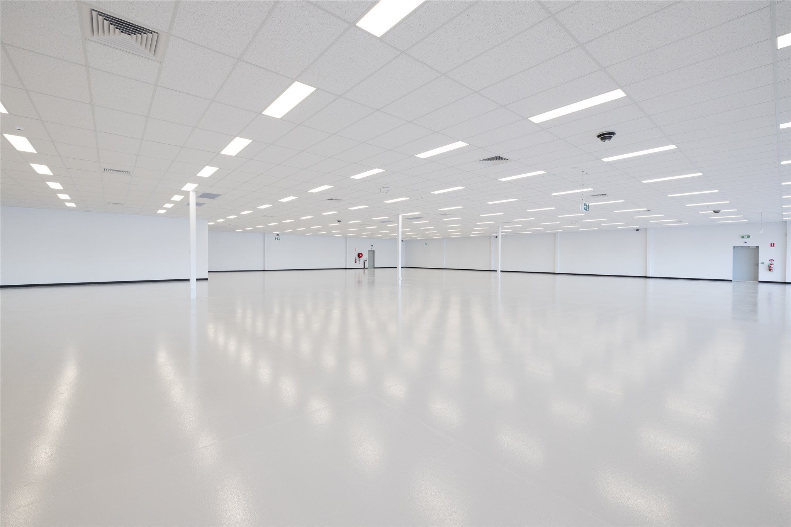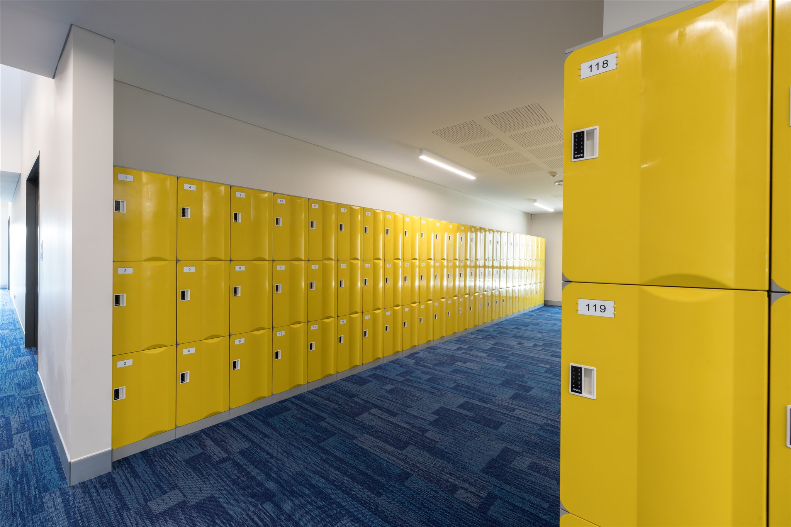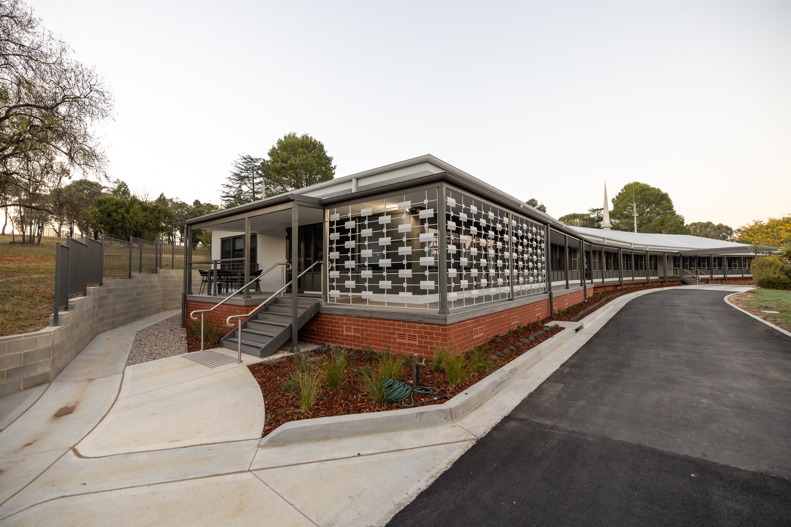Construction and Design Completion
Throughout construction Hines Constructions continuously worked with NSW Land and Housing Corporation to evolve and improve all aspects of the design.
The construction of 20 general housing units which would be used for affordable rental housing in Griffith, NSW. The development comprises of 3 separate two storey buildings. The buildings were double brick ground floor with suspended concrete first floor slabs, steel frames and trusses with a mixture of brick veneer and metal cladding.
The units were a mix of 10x 1 bedroom and 10x 2-bedroom units. 2 of these were also built to be adaptable units. Each unit featured a modern kitchen and combined bathroom/laundry, living/dining area and a private balcony or courtyard.
Works also included construction of the common areas, bin stores, internal fencing, carparking, driveways, mailboxes, landscaping and infrastructure.
Hines suggested an alternative product for the suspended slabs to save time on program as well as re-designing balconies to provide cleaner lines.
Overall, the project was successfully completed to a high quality and will be a great addition to the Griffith community for many years to come.


