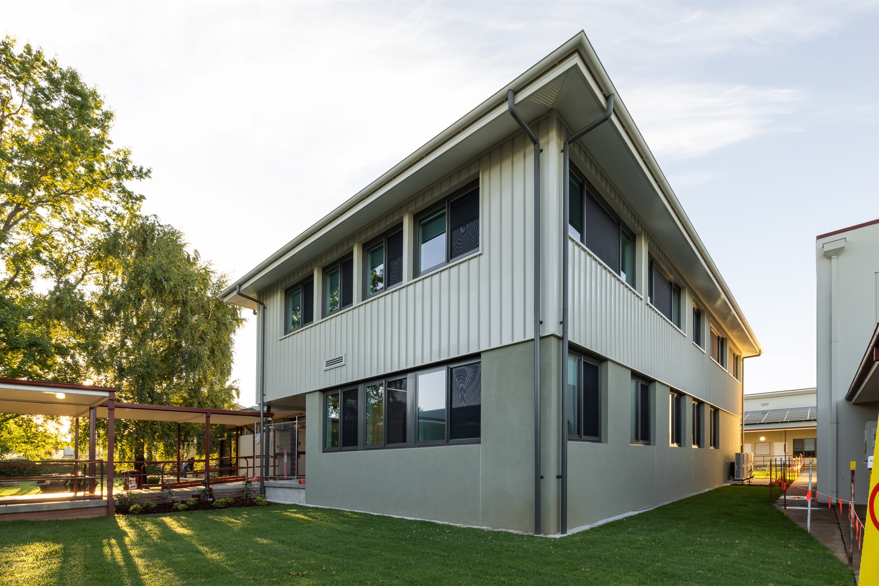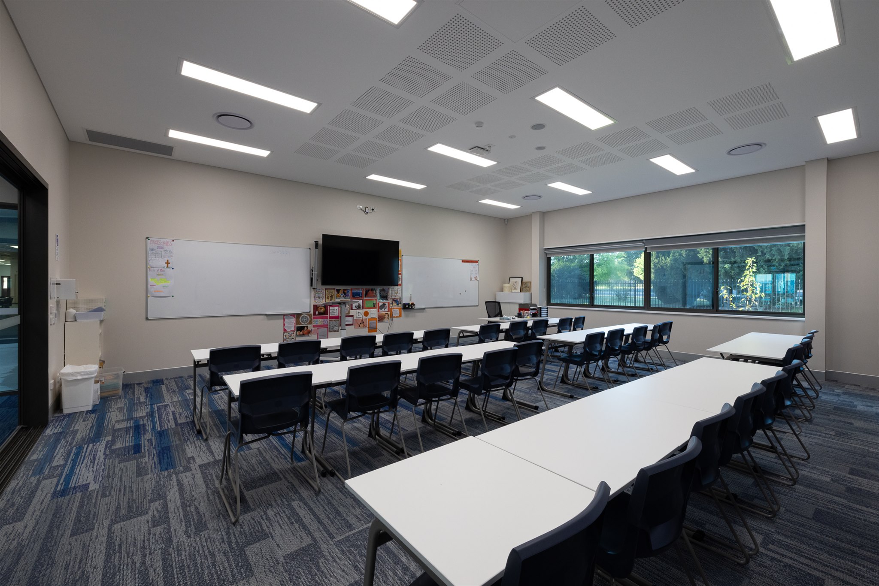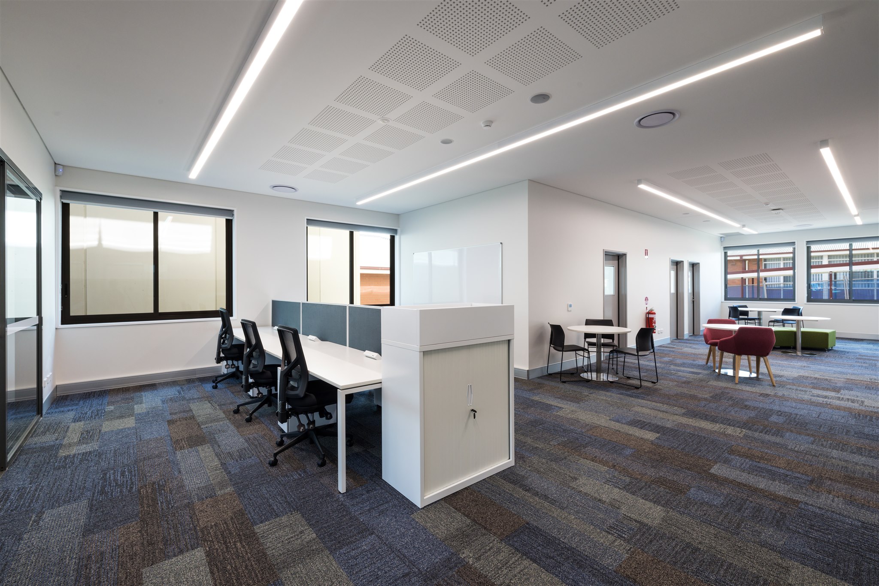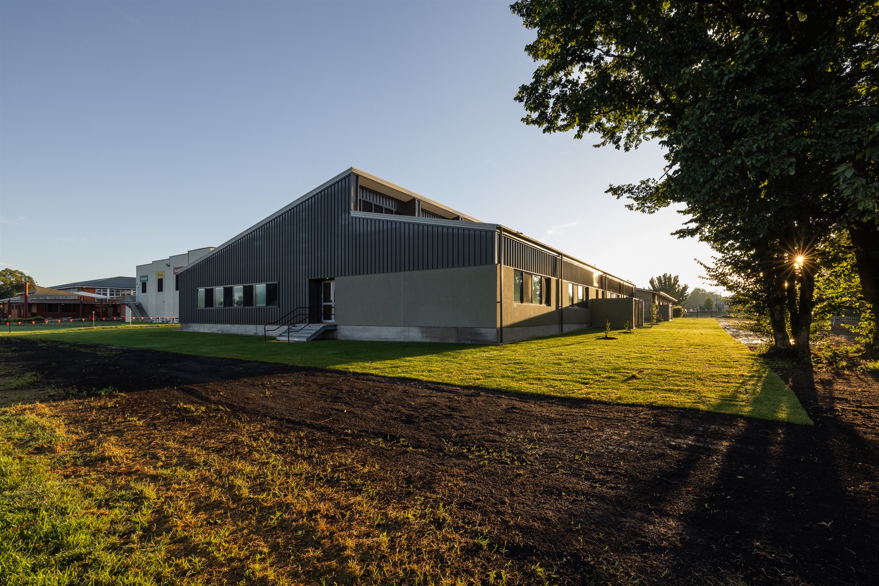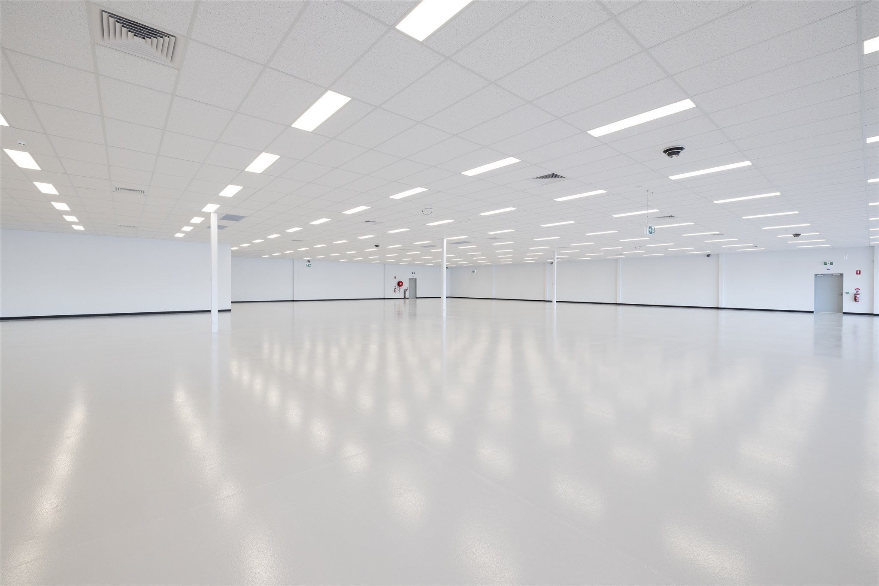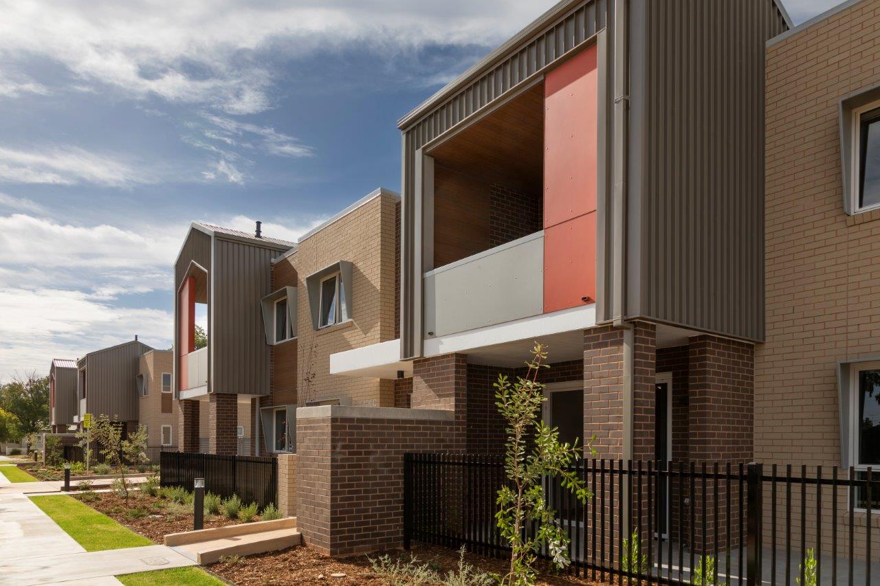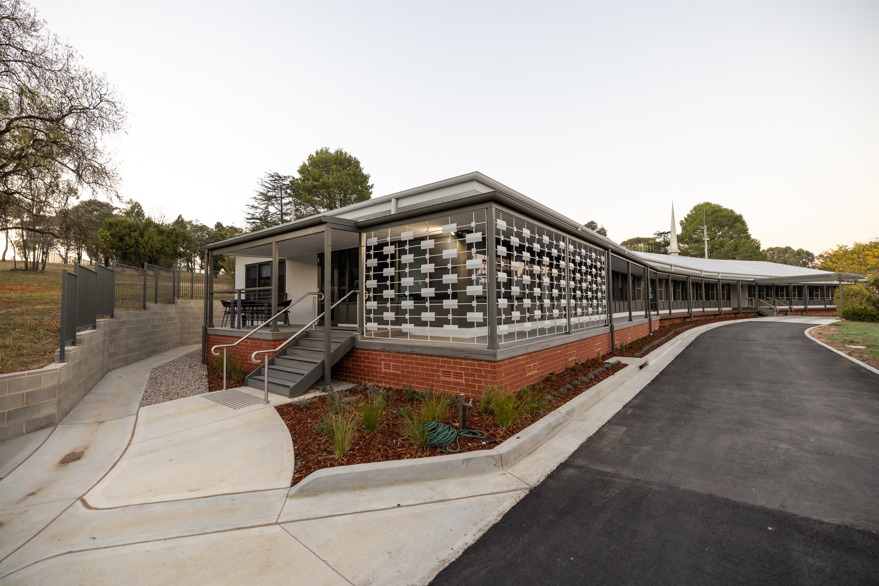Construction Only.
Hines Constructions loves completing projects in Bathurst and this one is no exception. The project consisted of two separate buildings, a new classroom block and two-storey staff hub at Mackillop College, Bathurst.
The new classroom block was constructed on vacant space within the school grounds. The block includes 6 separate classrooms, 1 large multi-purpose learning area, cleaners’ room, locker storage area and amenities. Each of the classrooms has sliding doors that allow the spaces to be opened up and increase the size when required. An undercover walkway was also built to link the building to the already existing library.
The staff hub construction involved demolition of an already existing school building. The staff hub is a two-storey building featuring a lift. The ground floor includes large meeting room, Wellbeing centre and year coordinator area that includes 3 enclosed rooms and lounge/ seating areas. First floor is the staff room that features a big open space with desks for teachers and staff to utilise.
Both buildings were constructed simultaneously. Precautions were put in place to keep the site secure and reduce the amount of disruption caused to the teachers and students during the school terms.
The buildings will be an asset to the school community for many years to come.


