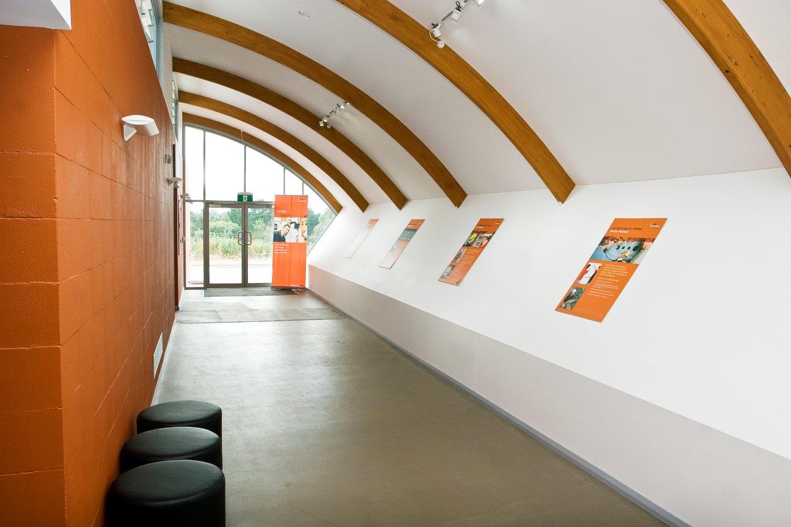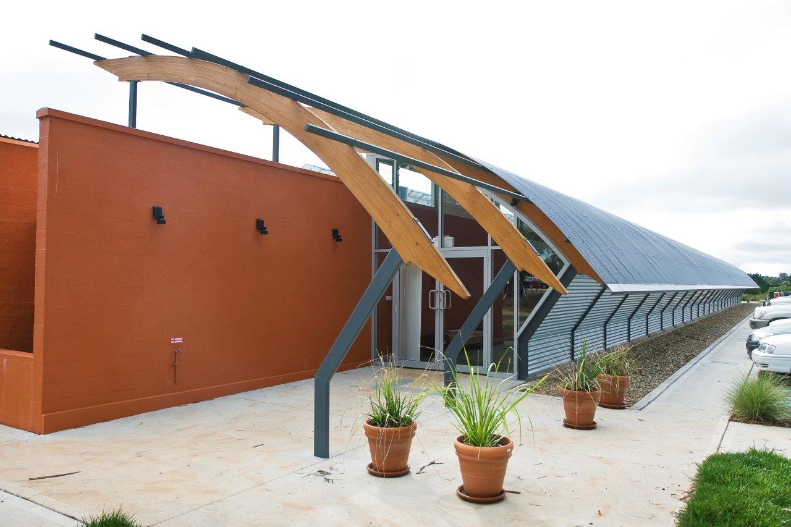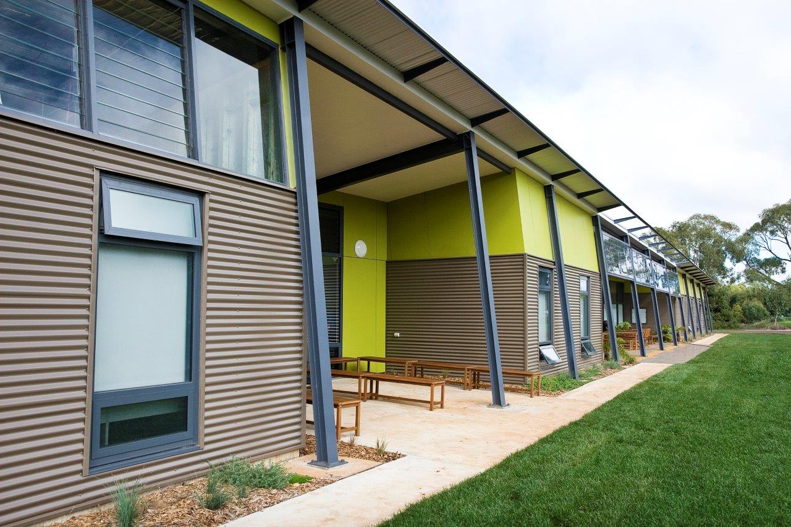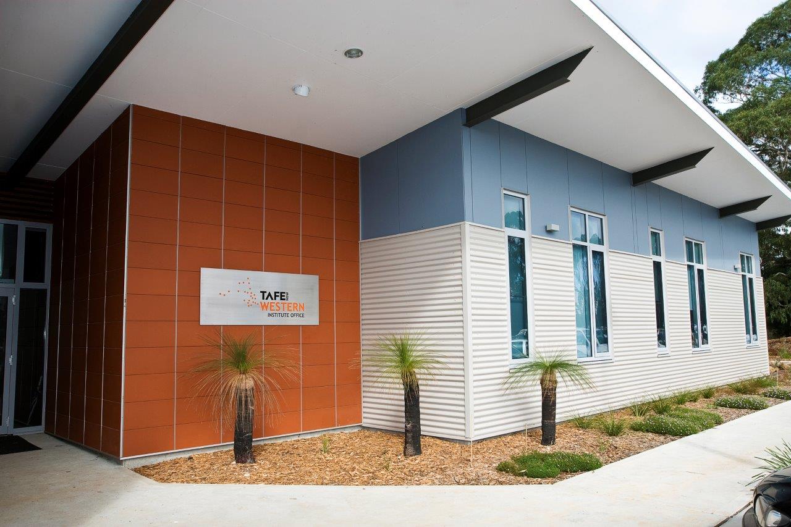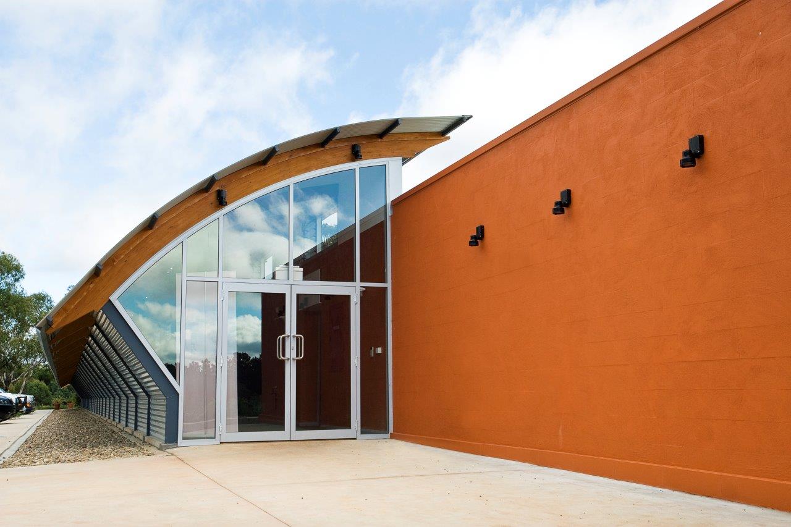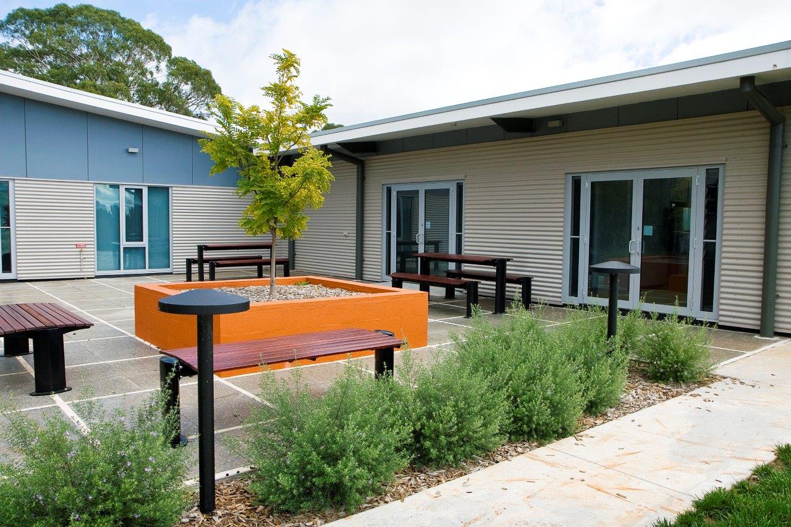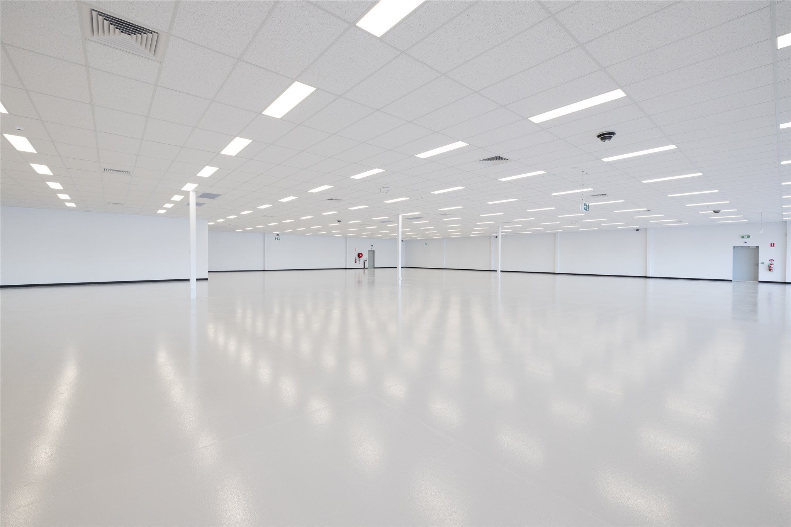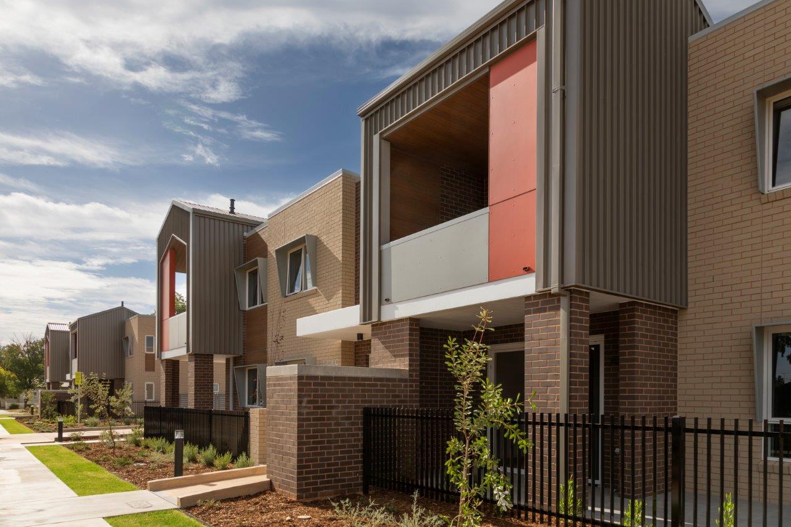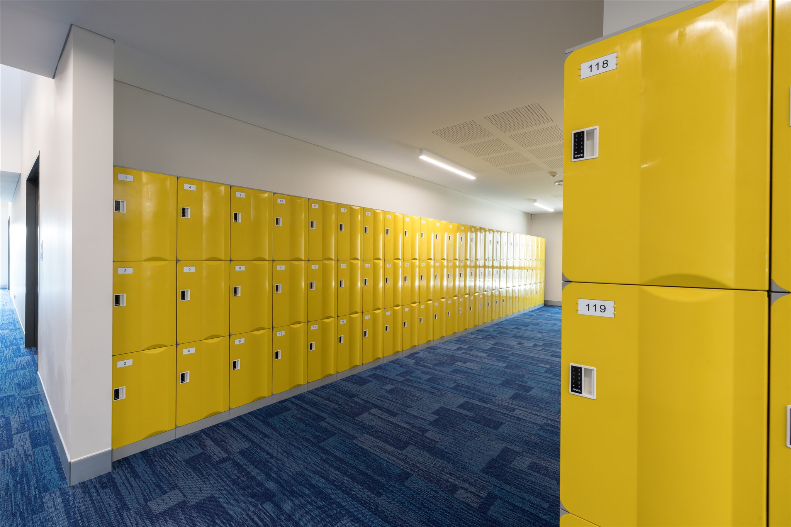The project consisted of construction of a 680m2 office building and a 1040m2 Trades building located either side of a central car park on a greenfield site within the TAFE campus. The office building consisted of entry/foyer, individual offices, meeting rooms, amenities and staff areas. The Trades Building was a Four Star green rated building consisting of administration areas, trade training rooms, meeting rooms, staff rooms, store rooms, amenities and plant areas. Services were controlled and monitored by a BMS system and included solar, water reuse, mechanical and electrical systems. The external works included car parking, landscape works, extension of existing site services and stormwater reuse.

Explore the Features
Orange TAFE Greenskills Trade Education Centre
Construction of a 680m2 office building and a 1040m2 Trades building within the TAFE campus.
Orange TAFE Greenskills Trade Education Centre
Project Info
Client:
NSW Department of Education
Location:
Orange, NSW
Year:
2010
Value:
$4.4 million

