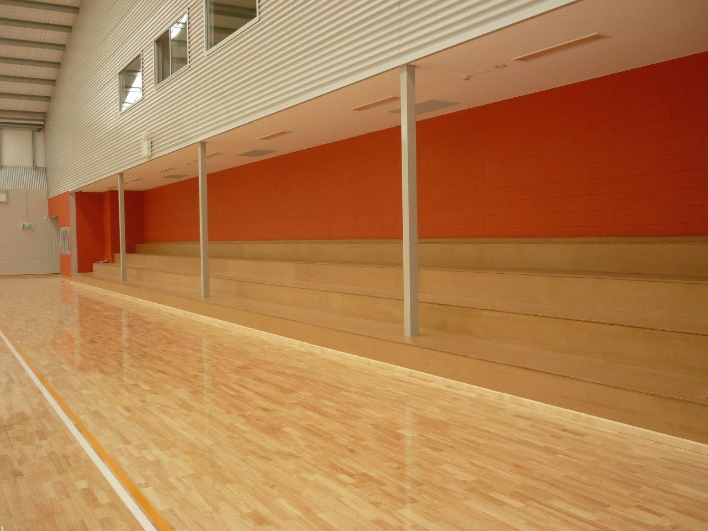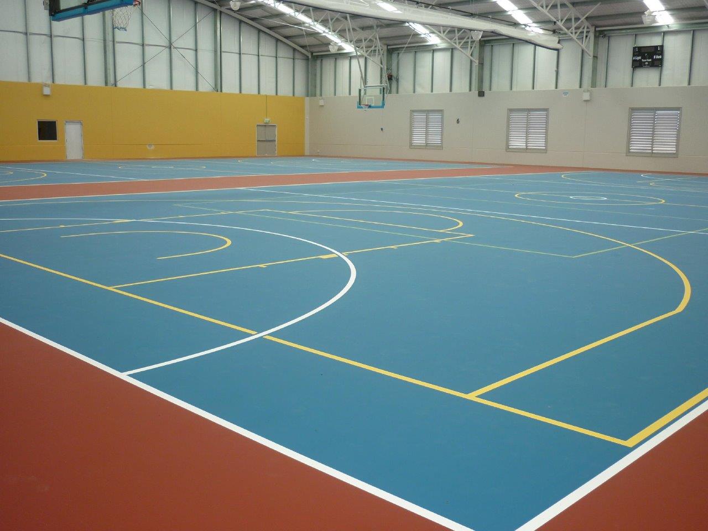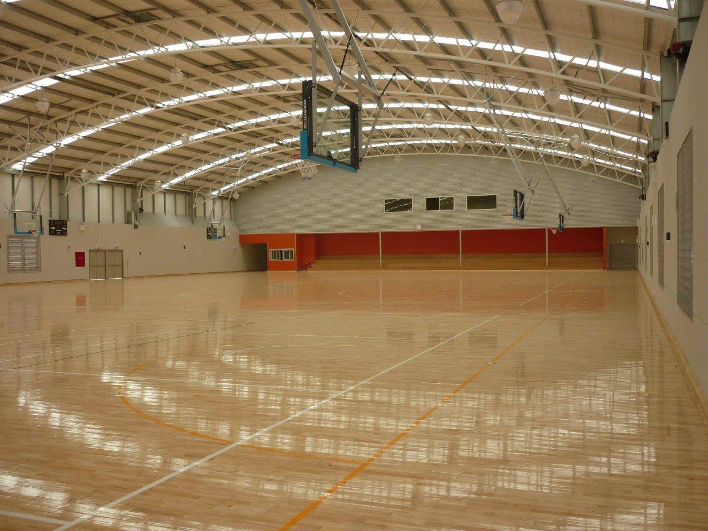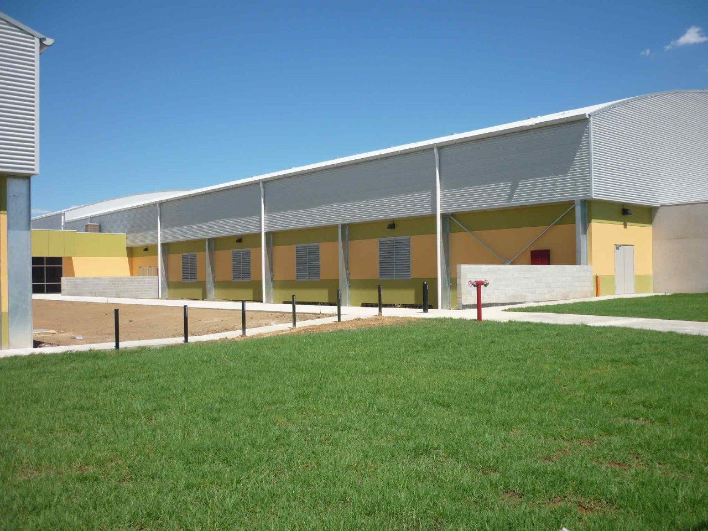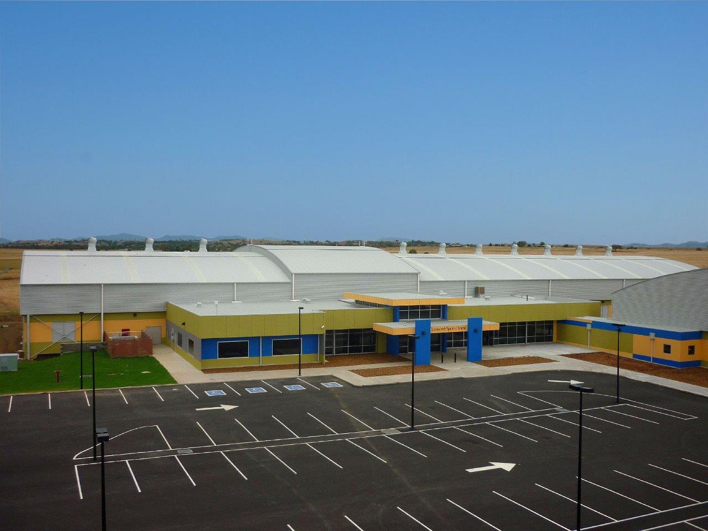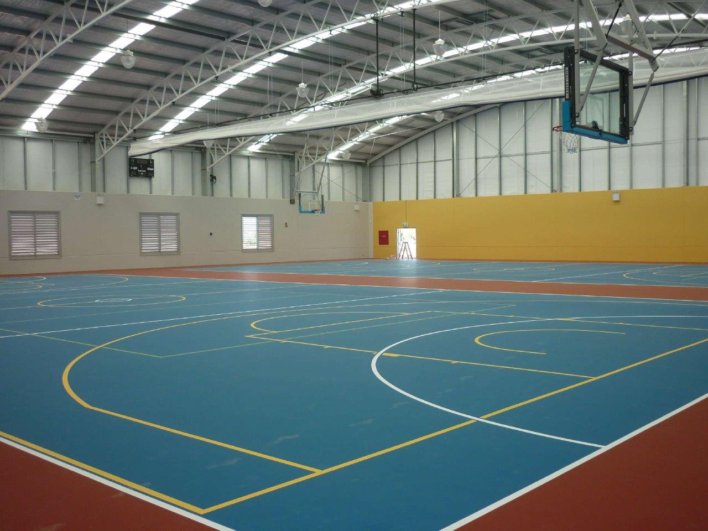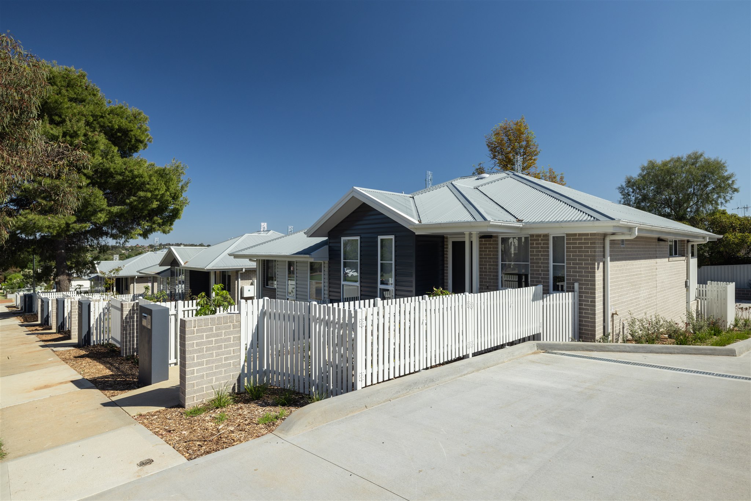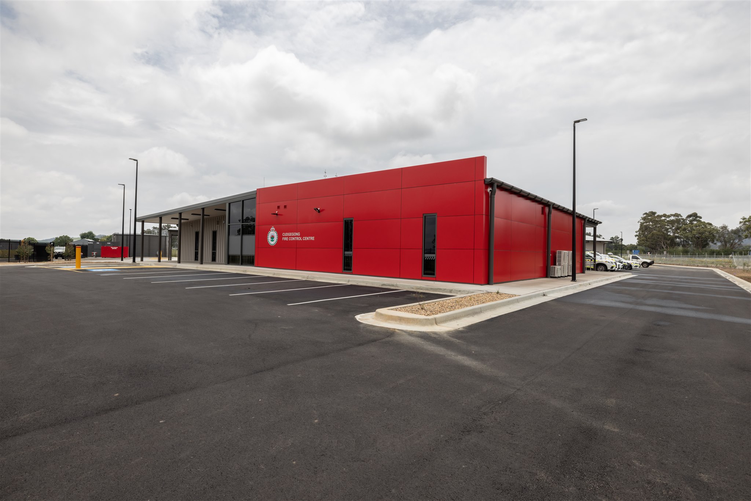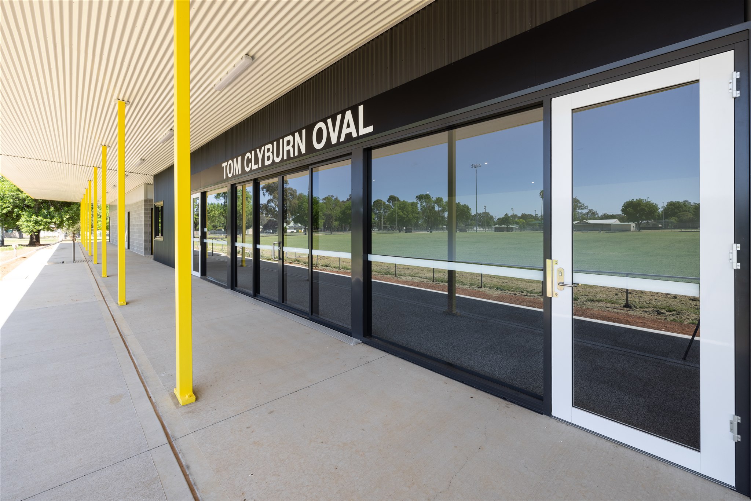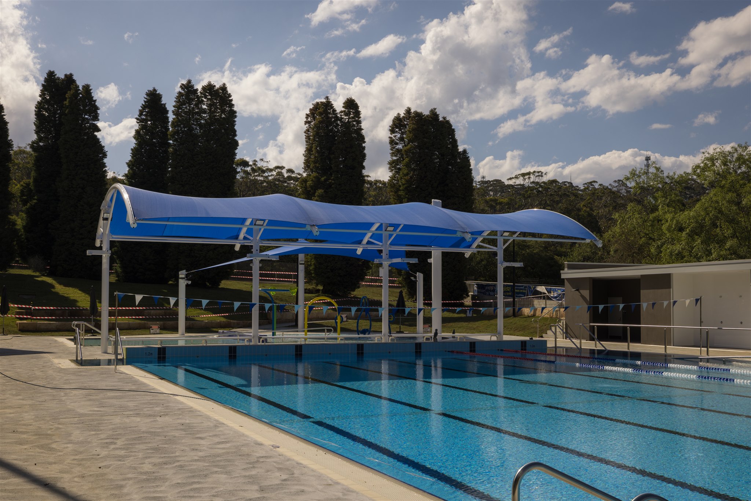Design and construction of this $10.2 million indoor sports stadium and ancillary site works. The project included front entry foyer, café seating area adjacent to the commercial kitchen, amenities servicing the area as well as providing offices / administration areas, multi-purpose room, utilities room and outdoor netball courts. 3 court indoor sports hall with timber sports floor and tiered seating 240 people, major storage facility and a tournament records office. Two story central core providing ground floor amenities and change, referees change room, recovery rooms, cleaners stores, lift and stair well to upper level containing foyer area, large open gymnasium space, separate amenities and air conditioning plant room. Single show court indoor hall including large tiered bench seating with 640 seat capacity, storage under seating structure. Separate two court indoor sport hall with synthetic sports floor forming a distinctly separate building linked via a fire rated corridor. Car parking facilities for 112 cars.
Hines received an award for this project from NSW Master Builders Association for 2012 in the category of Best Sporting Facility up to $50m.

Explore the Features
Tamworth Indoor Sports Centre
Design and construction of this $10.2 million indoor sports stadium and ancillary site works.
Tamworth Indoor Sports Centre
Project Info
Client:
Tamworth Regional Council
Location:
Tamworth, NSW
Year:
2011
Value:
$10.2 million

