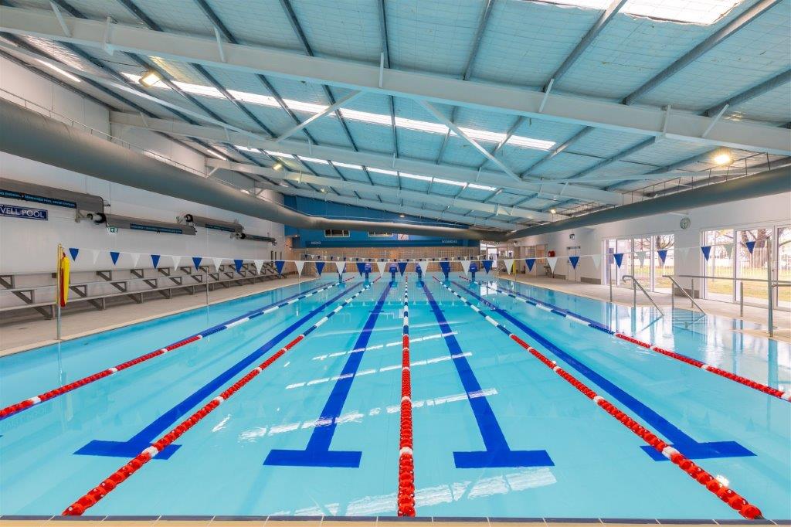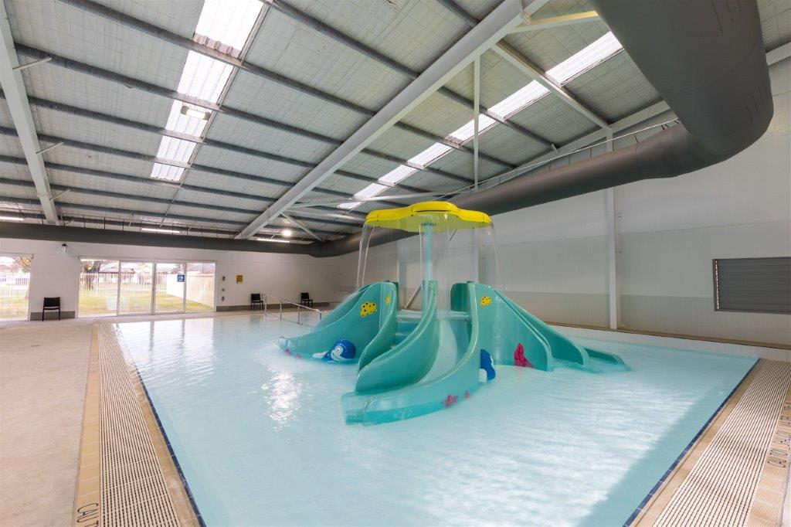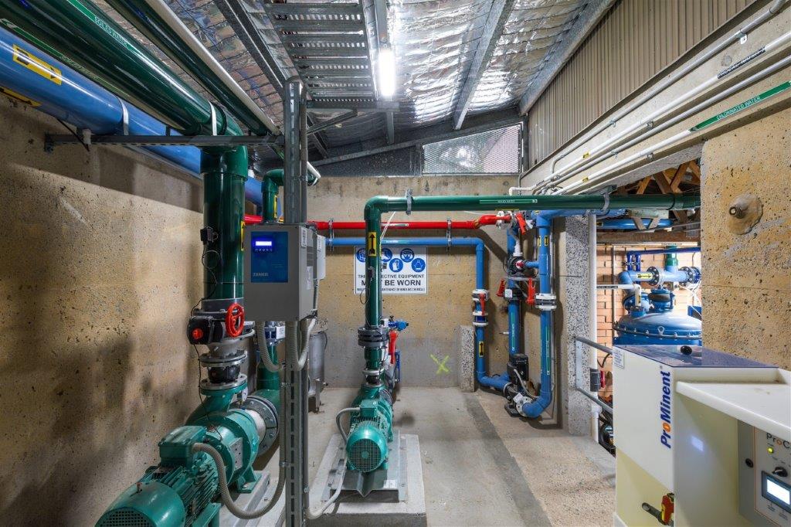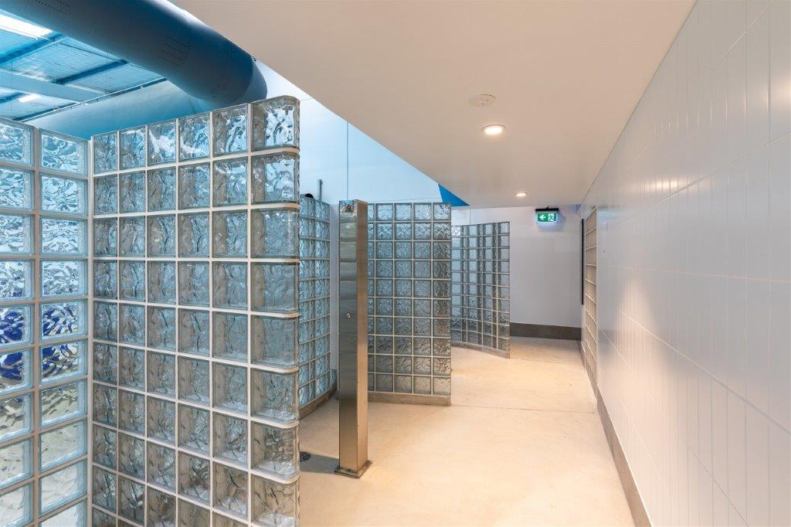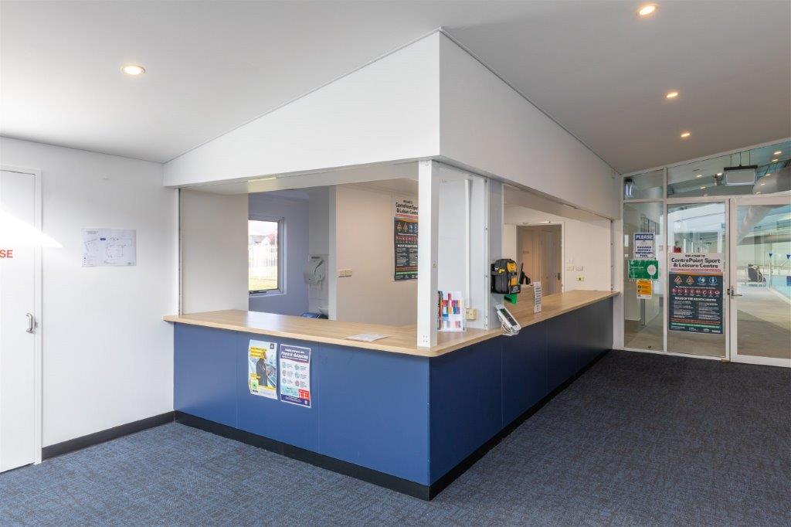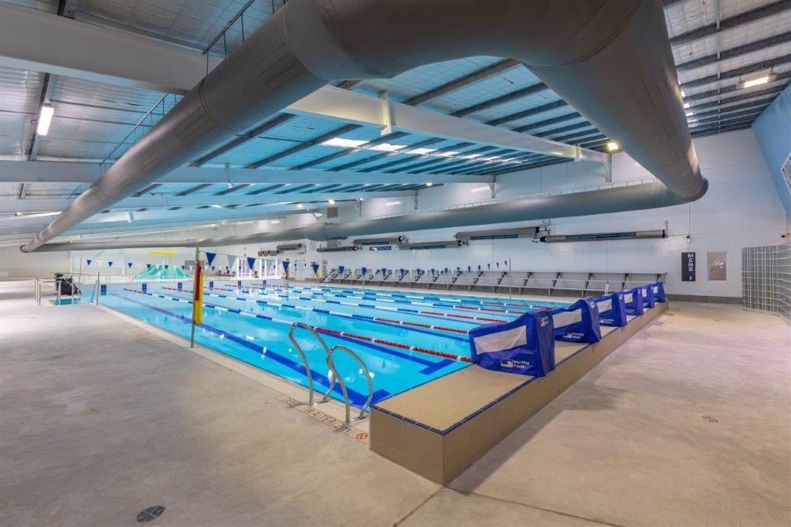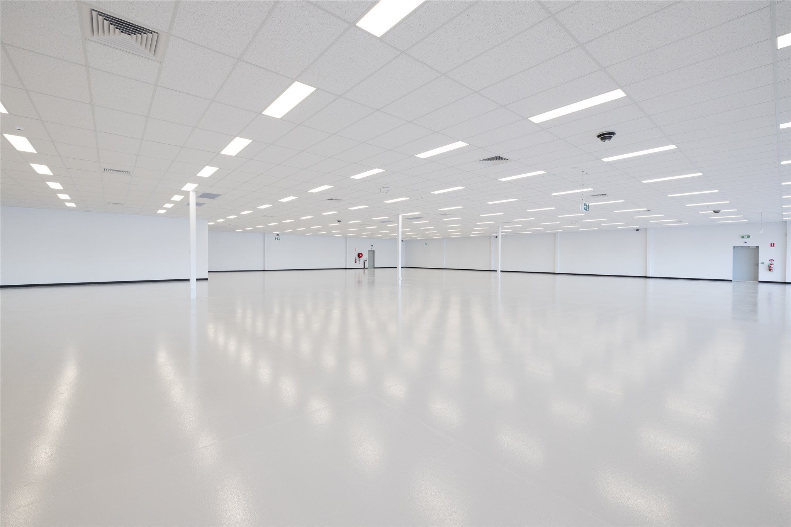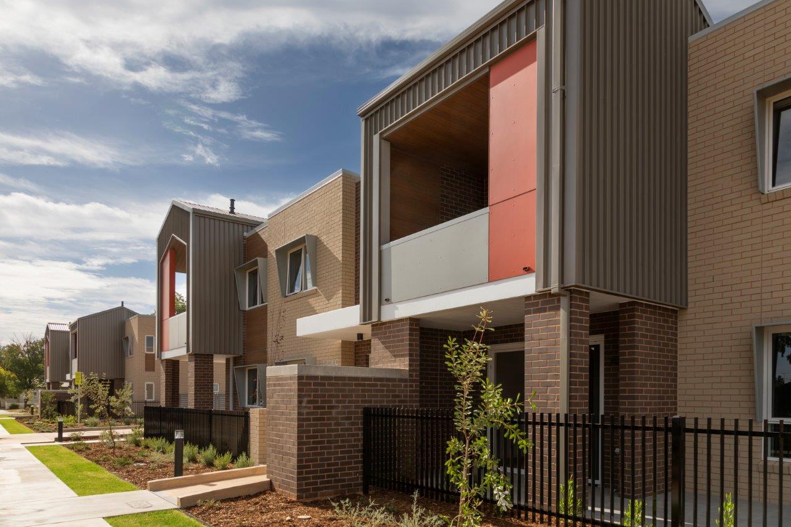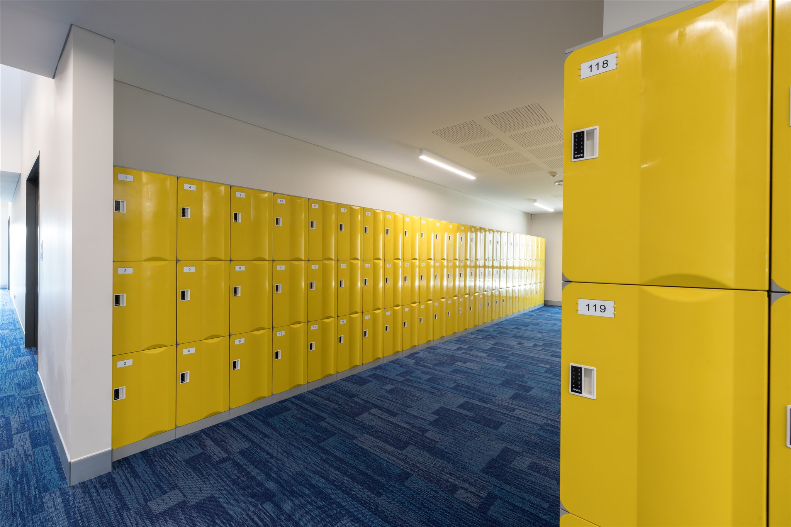Design and Construct.
The CentrePoint project began with the partial demolition of the existing 33-metre pool, learn-to-swim pool and the full demolition of the concourse, amenities and toddlers pool within the existing building. Demolition was also carried out in the external plant room to accommodate a new filtration system.
As the works were conducted within an existing building, access was extremely restricted which made the already intricate demolition process even more difficult throughout the build. At every stage of construction, conventional methods were continually adapted to suit the environment.
When construction commenced, it involved re-forming, strengthening and preparing the existing pool structures and balance tanks. Our team collaborated with consultants and sub-contractors, both locally and overseas, to ensure that a new prefabricated Myrtha Pool system, imported from Italy, was integrated seamlessly and would fit within the upgraded pool structures. This was done in conjunction with the traditional concrete construction of the kids splash pad and waterslide.
One exciting and difficult challenge for the Hines Team was the curved glass-block wall that would screen the pre-shower area. The modular glass blocks, sitting on a concrete footing, demanded millimetre-perfect accuracy to ensure the intended design aesthetic was achieved. The only way we could guarantee this level of accuracy was by using a CNC machine to cut the formwork to an accurate radius and achieve the precise curve and dimensions.
The backwash tank to the rear of the plant was also re-designed to include a suspended slab on top to provide a new location for the pool heaters. This provided a quality finish to the plant room and also removed any safety concerns of having an open tank.
The original pool blanket design was housed in a pit, making for user difficulty and potential safety concerns. We opted to install a wall- mounted and motorised version that can be easily and safely operated by a single user.
Upon completion, the feedback from the client and the local community was overwhelmingly positive. We delivered above expectations and below budget, providing a facility that will be enjoyed for generations to come.
“Council and Hines worked proactively together to ensure the best project was delivered. Hines identified prior to commencement where possible positive variations could be undertaken in order to achieve a positive financial outcome for Council, without impacting the quality of the project delivered… The quality of Hines managers and the subcontractors were excellent which has delivered an outstanding project which is already considered invaluable by the community… “ Blayney Shire Council


