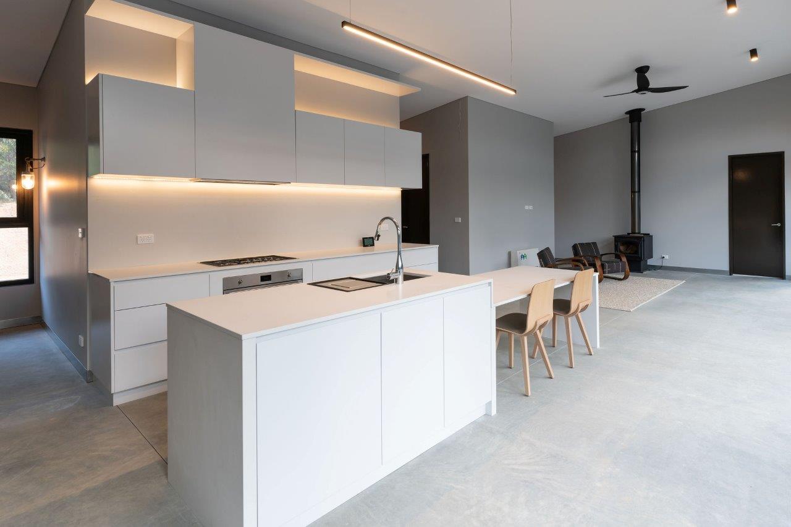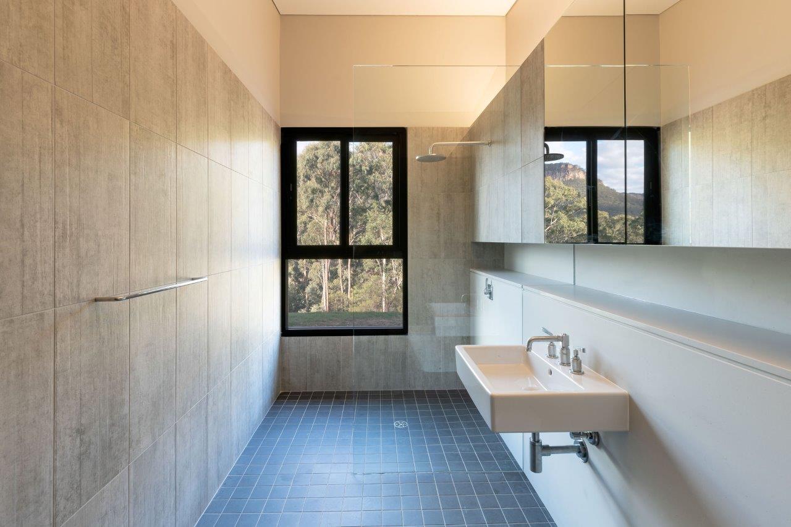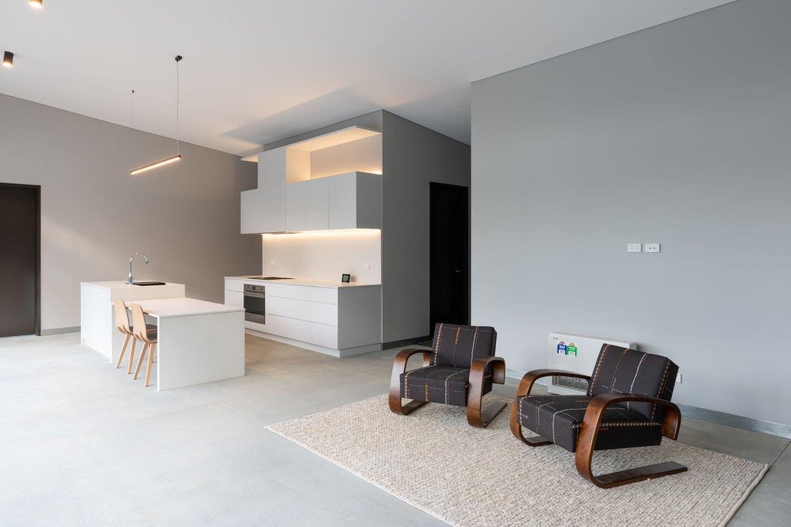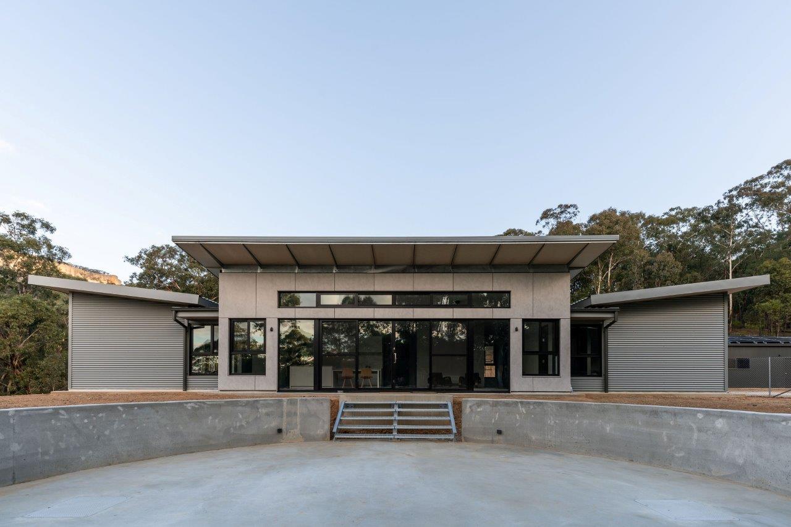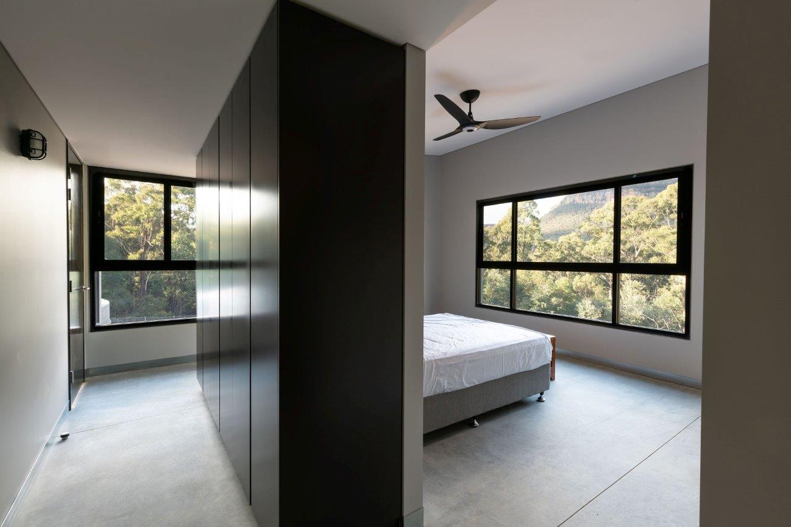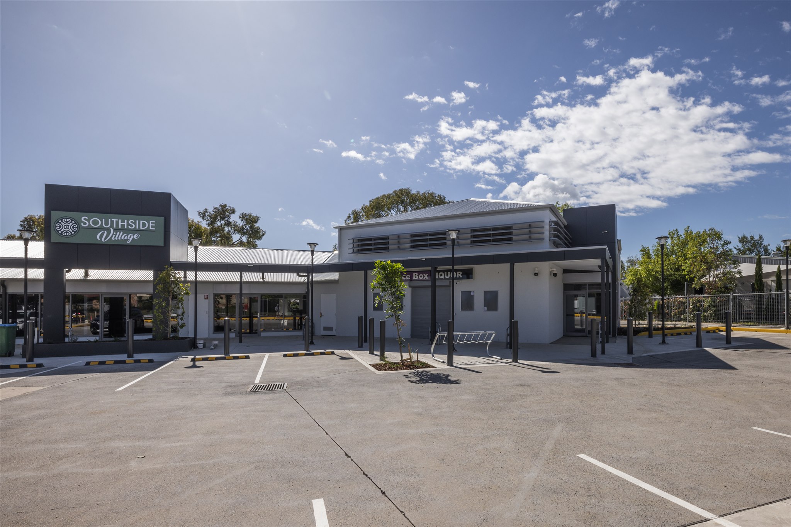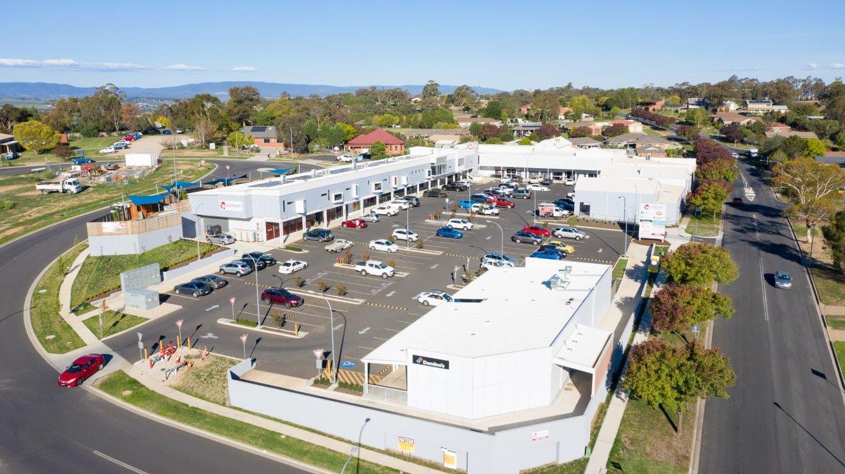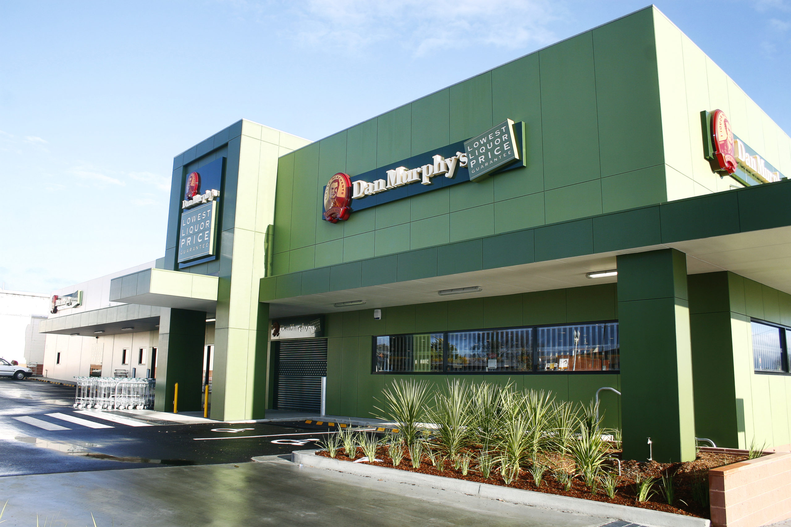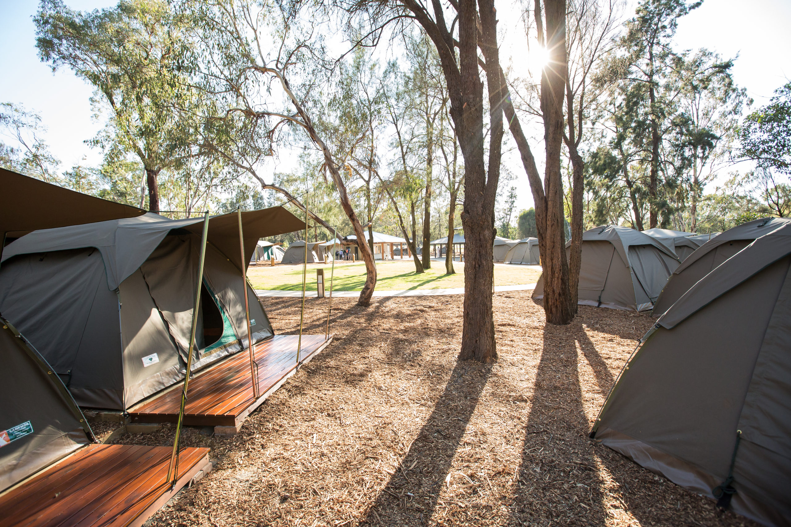Construct Only.
The private house is located on 48 hectares, nestled in stunning bushland and cliffs, and was constructed to comply with a very high bushfire protection level (BAL40). This off-grid 175m2 house and associated shed of 120m2 was constructed on an undeveloped plot of land set back from the road and included the construction of a 600m gravel driveway following the natural undulating contours.
All electricity is generated from solar panels and linked to a battery storage system in the shed with a diesel backup generator to cope with any additional power requirements. The dwelling also benefits from two 26,000 litre water tanks and a 150,000 litre firewater tank designed with a lowered lid which doubles as a viewing platform to enjoy the vista beyond the northern aspect.
This self-sufficient home is fundamentally designed as solar passive in an industrial style with wide roof overhangs for shading, expansive north facing windows and thermal mass with a burnished concrete flooring. The external cladding is a combination of metal and fibre cement materials built with a high level of bulk insulation complementing the passive design to minimise the running costs and the carbon footprint. The heating requirements are minimal with a wood burning stove and gas heater provided for more extreme weather conditions.
These intelligent design elements and fine attention to detail by Hines Constructions has resulted in a high-quality project with an extremely satisfied client.


