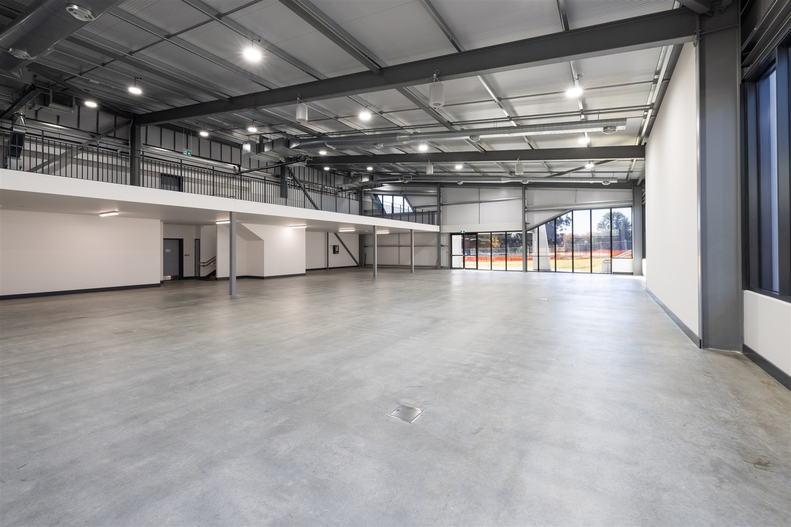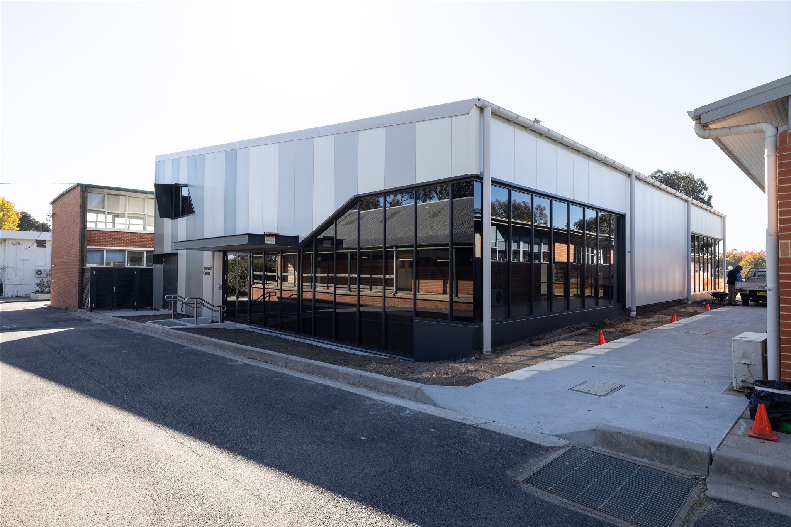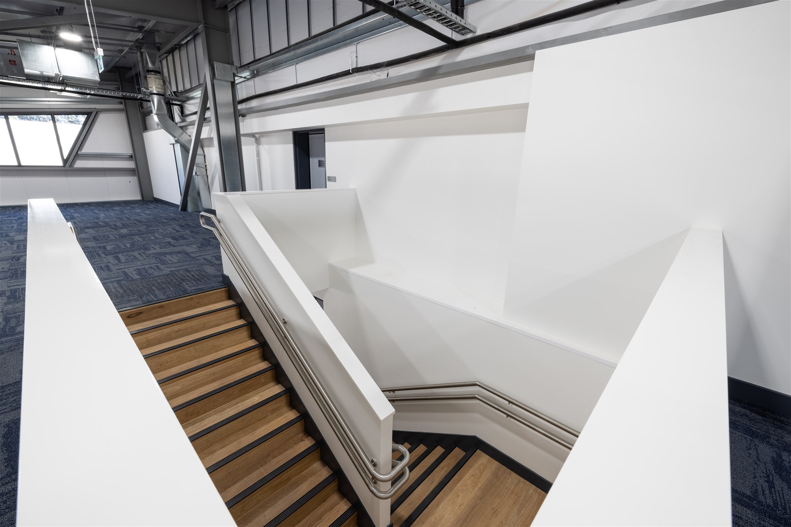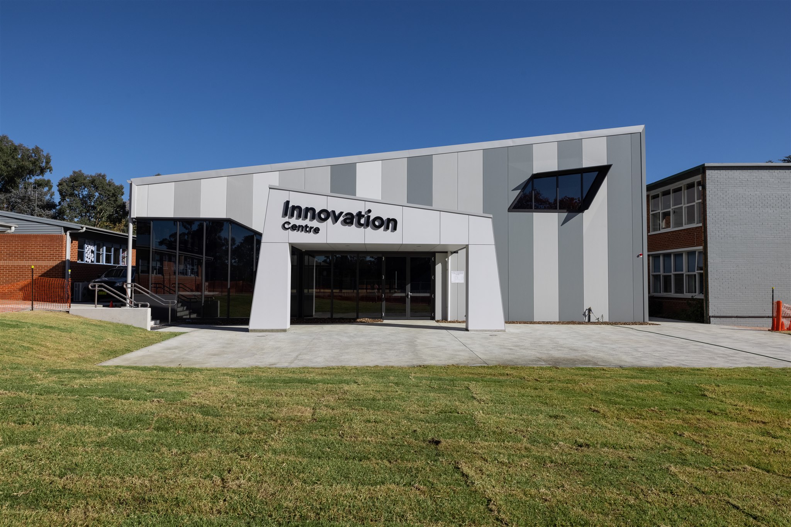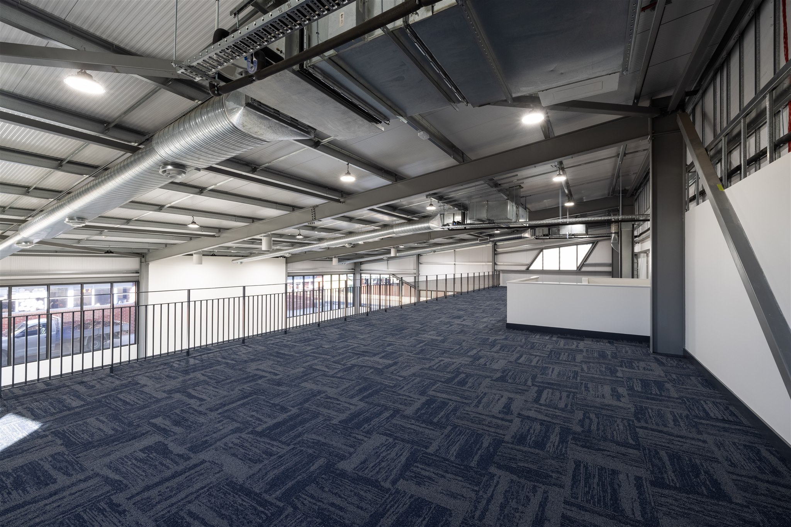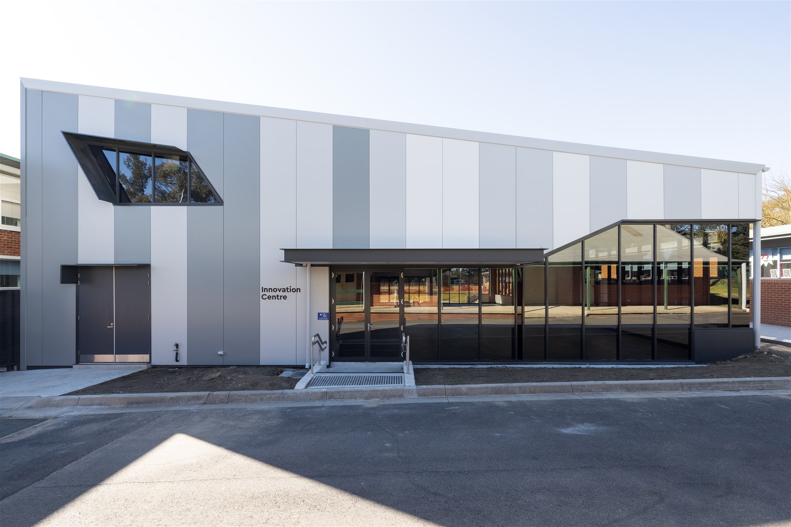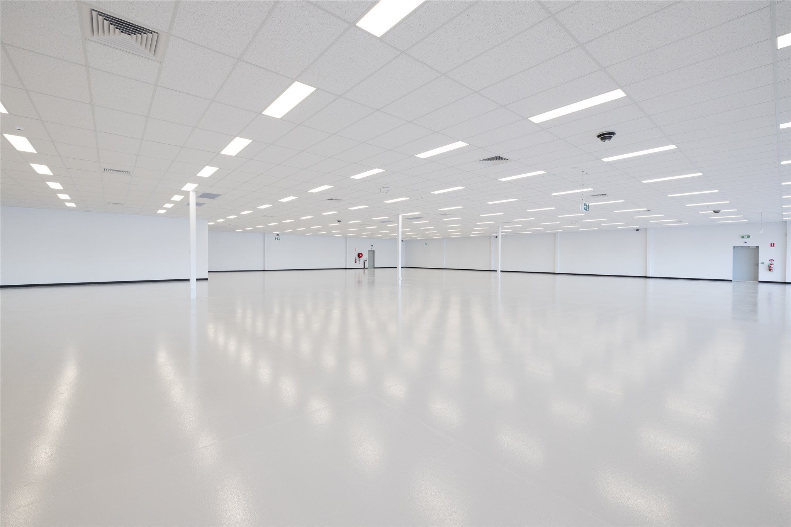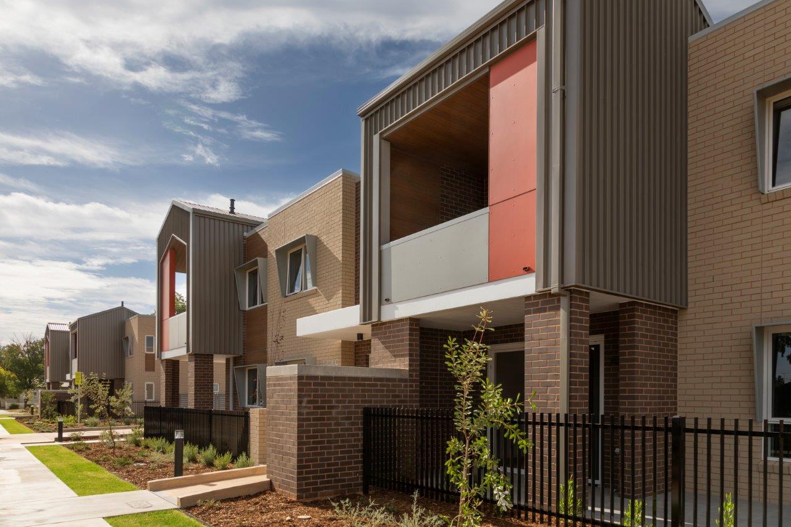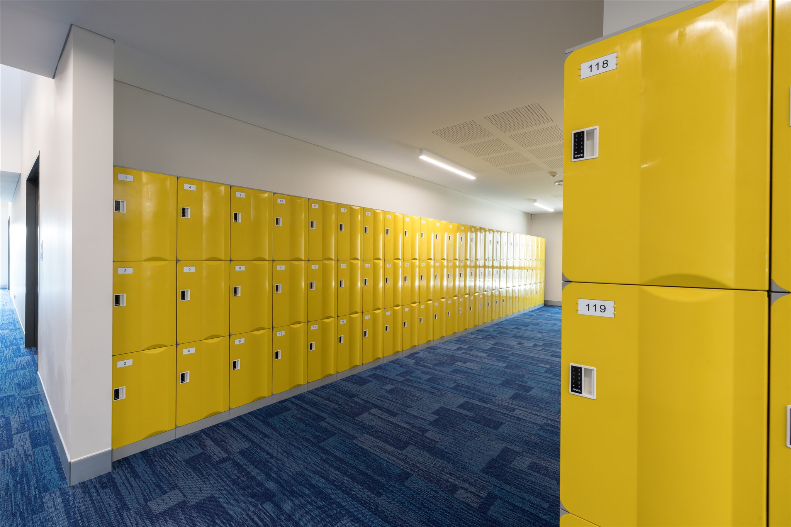Construct Only.
The project consisted of a flexible open-learning space in the central hub of the All Saints campus, Bathurst. The building connects to the existing science building allowing for the space to be utilised for STEMI learning.
The building was built within the working environment of the school which presented initial risks that were evaluated and solutions developed prior to the site set up. Hines Constructions had systems in place to ensure the safety of the school students while construction was taking place, which involved specific delivery timeframes and processes for both vehicular and foot traffic. The building was constructed of structural steel with kingspan cladding to the external walls and roof to provide the require R-value. The building was designed to include a large open learning space and mezzanine. Scots All Saints School have opted to complete the internal fitout of equipment and furniture at a later stage.
One of the major architectural aspects involved coordinating the structural steel, hekka hoods, rhombus windows and cladding to ensure the correct angles to allow the intersection of all elements on all four corners of the windows.
Hines Constructions, Scots All Saints College and Drew Dickson Architects worked to deliver the project within a 22 week program. At the early stages of construction Hines Constructions suggested changes that would result in cost savings for the client.
Awards:
2021 MBA Award for SafeWork Excellence in Work Health & Safety Award Commercial


